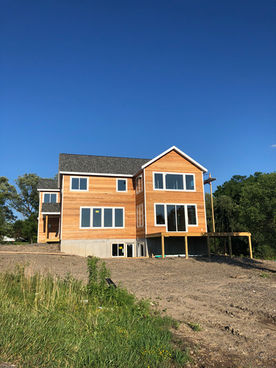Residential Projects
Cayuga Lake Cottage
Originally conceived as a yoga retreat, we quickly realized there was more potential for this lake site. This two-bedroom, 1,700 SF house sits steps from the lake and immerses the residents in horizon views.
Eagleson Engineering was hired to design the framing and foundations for this residence. Challenges for this design included the proximity to the slope west of the house and the overhanging second story.
Architectural and Interior design by
Construction by Craftwork Builders
East Lake Road Residence
This two story residence boast stunning views of Cayuga Lake.
Eagleson Engineering was hired to design the framing and foundation for this residence.
Architectural and Interior design by
Firehouse Architecture LAB
Writers Studio
A Writer’s Studio designed for the ultimate seclusion and focus. THis studio is elevated on steel columns to provide seclusion as well as parking below.
Eagleson Engineering was hired to design the framing and foundations for this residence.
Architectural and Interior design by
Construction by Verdigree Collective
Photos by Emily Petrina and John Lynch
Firehouse Mezzanine
Firehouse Architecture LAB hired Eagleson Engineering to design the structure for a mezzanine space. The structure for this stunning design is supported from the roof structure.
Podcast Studio
Firehouse Architecture LAB hired Eagleson Engineering to design the structure, including the FPSF (Frost Protected Shallow Foundation) for this ADU. A light weight building with strong uplift on the roof overhangs required FTAO (Force transfer Around Openings) shear wall design.


Photo by Garrick Blalock

Photo by Garrick Blalock

West Hill Attic Conversion
This West Hill Residence added a bedroom and a Office space to an existing attic by adding two dormers.
Eagleson Engineering was hired to assess the existing structure and reinforce floors, roofs and the main roof ridge to accommodate the new use.

































